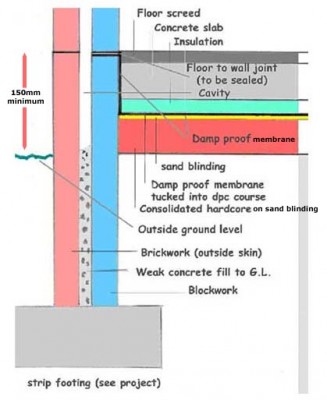by thedoctor »
Tue May 20, 2014 9:04 am
Not quite sure how this is constructed this way. Usually the DPM is tucked into the DPC before the brickwork is taken up. This is viewed by the building inspector who visits just before the slab is poured to ensure no water can creep up the walls between the DPM and the brickwork. See the diagram below.
If I have misunderstood you then the insulation cn go down as soon as the slab is hard (usually the next day) and there is not usually any more DPM as it is uneccessary - no damp should rise above the first DPM anyway.
You may be getting confused with a radon barrier if one is shown on your drawings but I strongly advise you to contact the building control department of your local council to make sure everything so far is being done properly. If you construct any living accomodation without building regulation approval you can be asked to take it down later unless it can be "made good" retrospectively. In the case of DPCs this is a very expensive business. You can get good, accredited tradesmen on our find a tradesmans page. If you are keeping the builders who were part of the original build and the original build is not done correctly the chances are that they are not going to own up to anything they know to be wrong.....If indeed they know its wrong! Building a house or extension involves hundreds of building regulations and unless you are aware of them you could be costing yourself a fortune, please contact someone who knows what they are doing and use our website to download a free building contract. It's a complete minefield out there and relying on builders who's boss you have thrown off the site sounds very dangerous to me. Please come back and let us know how you get on,
-
Attachments
-


