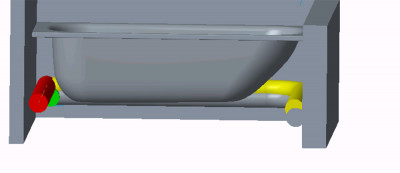by yellowblob123 »
Tue Nov 01, 2022 4:40 pm
Good Afternoon, this is my first post here and many thanks for your help in advance. The screenshot shows an imagine of my very small bathroom. Currently the toilet is on the red pipe at 185mm from the floor , draining into the green pipe and exiting the house. This provides a good level of fall. I'd like to switch the toilet to the opposite wall, running the soil pipe around under the bath. The yellow pipe shows 185mm off the floor and the grey pipe lines up with the exit pipe. There is a fall of 50mm between the toilet entrance on the yellow pipe and the exit 1.8m away. I believe this is sufficient fall as per part H of building regs. The set up is unconventional with the 90 degree bends (thinking two lazy 45s ). Can you guys advise on your views on this set up - is it sensible or am i going to get blockages? Many Thanks, Rob
-
Attachments
-

