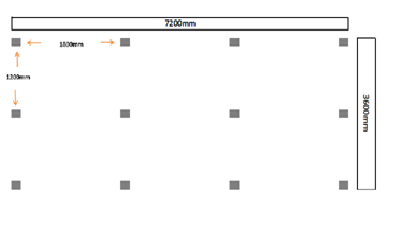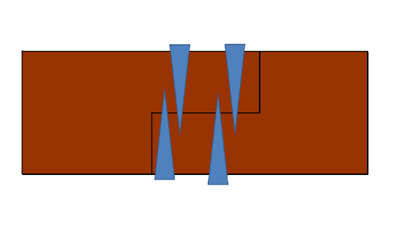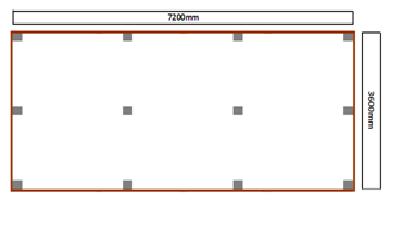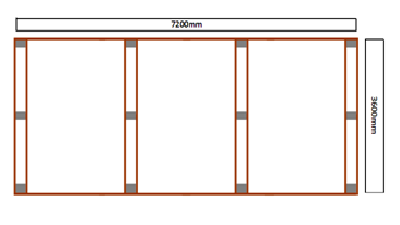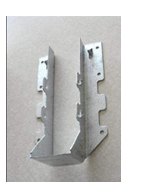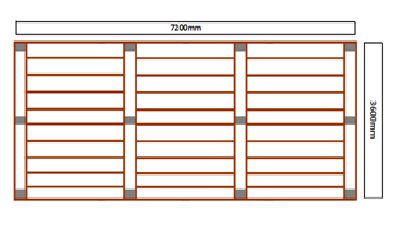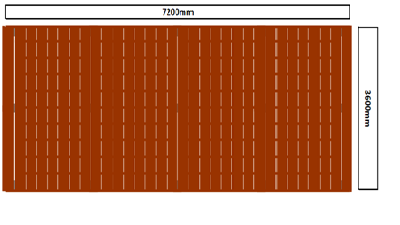help with large decking
Posted: Tue May 07, 2013 4:51 pm
Hello all,
I am just about to build my first ever decking and I just wanted to check that I am doing the right thing before ordering the materials as this is a large decking.
So the size of the decking is 7.25m long and 3.55m width. The decking will be laid over soil so I will be using posts concreted to the ground to support the frame. I would like the decking to be at the same height as my back door so it flows into the garden. Meaning that the frame will need to be about 20-30cm above the ground and then the opposite end will be about 15-20cm due to a slight incline.
To start I was going to use 100x100mm posts. I will be putting them about 500mm into the ground and using postcrete just add water stuff to secure them into the ground. I was going to have 12 posts in total. The first 3 will be running the width of the house so 3 posts equally divided by the 3.55m width. Then I will put another 3 running parallel at a 2.4m distance from the first 3. Then another row 2.4m from that row and then the last set another 2.4m from the last row equalling 12 posts in total.
Then using 150mmx50mm joists at 2.4m lengths I will make a squared frame around attaching to the outside posts. Then do the same and build a frame around the inner of the outside posts. Once done I will then secure some more joists in a grid like way. I have attached a picture so it will hopefully show what I mean. That will be the main frame built and then I will add my joists in between the frame. Once the frames done then placing the decking down is the easy bit.
On the picture the black squares are the posts, the brown is the main frame and the blue are the joists.
http://s2.photobucket.com/user/danielje ... 4.jpg.html
If the above is ok then I just have a couple of questions.
As you can see from the diagram I have the house and then two fences which makes screwing the frame to the posts a little more difficult. how do I overcome this. I was thinking in using these kind of brackets as this would make screwing everything together a lot easier.
http://www.ebay.co.uk/itm/30-PACK-TECO- ... 337b14e5a2
Or am I going a bit overkill on the frame and maybe just have one frame around the inner of the posts meaning I will have plenty of room and the right angle to screw the joists to the posts.
Would then look like this: single frame around the outside
http://s2.photobucket.com/user/danielje ... B.jpg.html
Heres some actual pictures of the garden. I want the decking to run the full length.
http://s2.photobucket.com/user/danielje ... 7.jpg.html
http://s2.photobucket.com/user/danielje ... 7.jpg.html
Any help will be much appreciated
Regards
daniel
I am just about to build my first ever decking and I just wanted to check that I am doing the right thing before ordering the materials as this is a large decking.
So the size of the decking is 7.25m long and 3.55m width. The decking will be laid over soil so I will be using posts concreted to the ground to support the frame. I would like the decking to be at the same height as my back door so it flows into the garden. Meaning that the frame will need to be about 20-30cm above the ground and then the opposite end will be about 15-20cm due to a slight incline.
To start I was going to use 100x100mm posts. I will be putting them about 500mm into the ground and using postcrete just add water stuff to secure them into the ground. I was going to have 12 posts in total. The first 3 will be running the width of the house so 3 posts equally divided by the 3.55m width. Then I will put another 3 running parallel at a 2.4m distance from the first 3. Then another row 2.4m from that row and then the last set another 2.4m from the last row equalling 12 posts in total.
Then using 150mmx50mm joists at 2.4m lengths I will make a squared frame around attaching to the outside posts. Then do the same and build a frame around the inner of the outside posts. Once done I will then secure some more joists in a grid like way. I have attached a picture so it will hopefully show what I mean. That will be the main frame built and then I will add my joists in between the frame. Once the frames done then placing the decking down is the easy bit.
On the picture the black squares are the posts, the brown is the main frame and the blue are the joists.
http://s2.photobucket.com/user/danielje ... 4.jpg.html
If the above is ok then I just have a couple of questions.
As you can see from the diagram I have the house and then two fences which makes screwing the frame to the posts a little more difficult. how do I overcome this. I was thinking in using these kind of brackets as this would make screwing everything together a lot easier.
http://www.ebay.co.uk/itm/30-PACK-TECO- ... 337b14e5a2
Or am I going a bit overkill on the frame and maybe just have one frame around the inner of the posts meaning I will have plenty of room and the right angle to screw the joists to the posts.
Would then look like this: single frame around the outside
http://s2.photobucket.com/user/danielje ... B.jpg.html
Heres some actual pictures of the garden. I want the decking to run the full length.
http://s2.photobucket.com/user/danielje ... 7.jpg.html
http://s2.photobucket.com/user/danielje ... 7.jpg.html
Any help will be much appreciated
Regards
daniel
