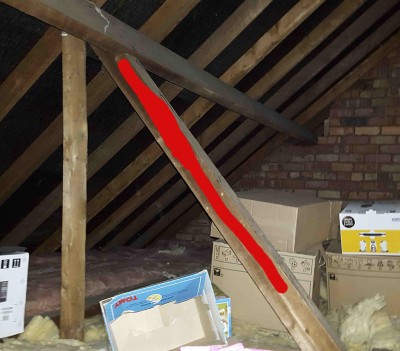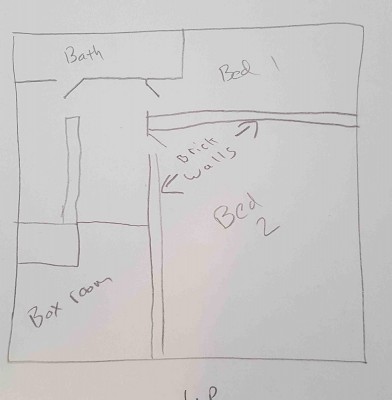by asheyash »
Wed Apr 06, 2016 2:12 pm
Can i remove the truss? the one ive shadded in red? as the beam going accross looks solid its 9' x 3' have one either side. the angled part looks like it comes into the middle of the floor but if it does there is no wall below it for these to rest on. im happy keeping the vertical part and can run that the length. however the only wall that is solid brick that runs from ground up is the 1 on bedroom 1 although the wall in the box room is all solid brick there is nothing under it! if i was to add a floor could i just join these vertical beams on the roof to these. or am i just over complicating things
-
Attachments
-

- roof truss and support
-

- floor plan
