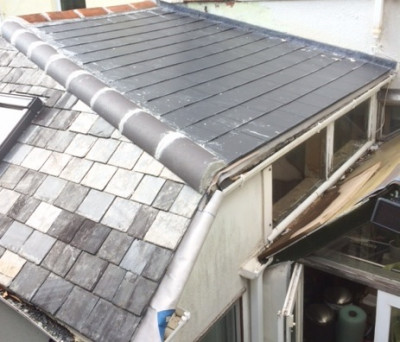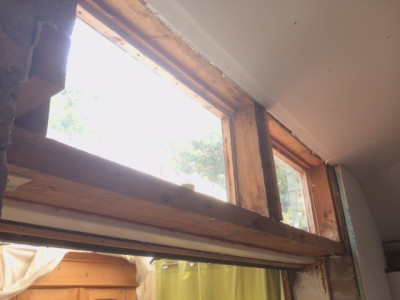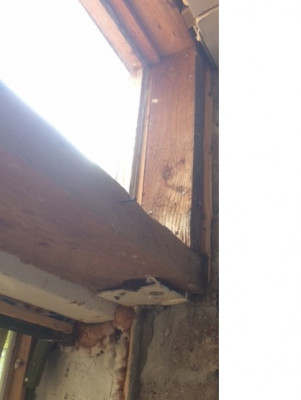by Ultrasheep »
Thu Jun 13, 2019 8:36 pm
First time posting and I'm looking for some advice/guidance please. Our kitchen currently consists of two distinct parts, an original extension to the house built from breeze blocks and a horrible later addition constructed from wood and polycarbonate sheet (see photos). The extension is a single storey and has two separate pitches to its roof. The larger of these pitches is supported by a large wooden beam which itself is supported by two metal S-brackets inserted into breeze block columns. Our intention is to tear down the wood/polycarbonate section to create a small courtyard area and have sliding doors below the wooden beam. The wooden beam is currently 2.00m above the kitchen floor. We would like to raise it by around 15cm so that a standard patio door frame can be fitted below it. I understand that I will need to support the roof before even attempting to take out the beam and think that the best method is to use acro props and strong boys. I'd be grateful for any input from people who are more experienced than myself. The beam is approximately 2.5m long, 7cm thick and 20cm wide.The beam that can be seen on the photos above the windows (i.e. directly below the edge of the roof is of similar proportions. Hope that this makes sense! Thanks.
-
Attachments
-

-

-

-

