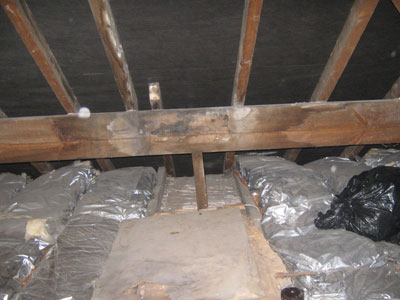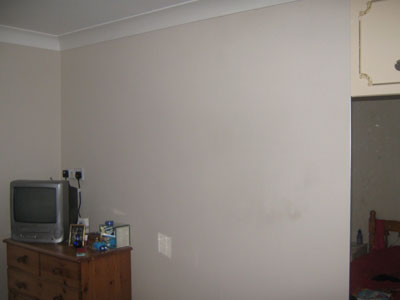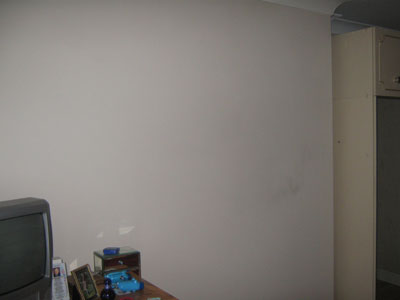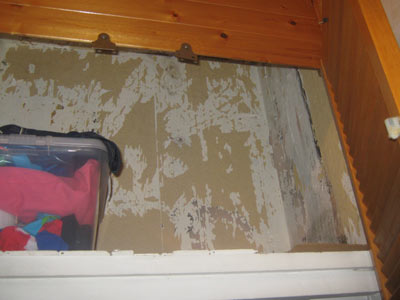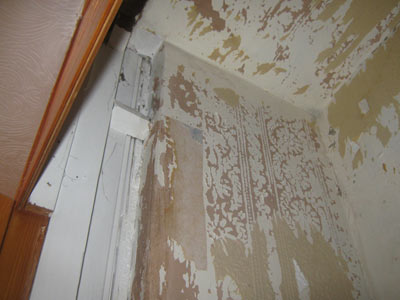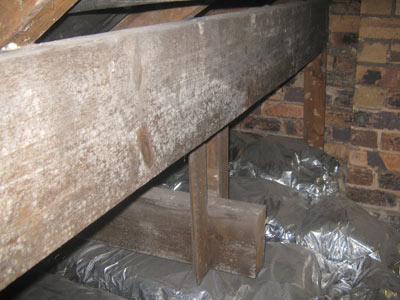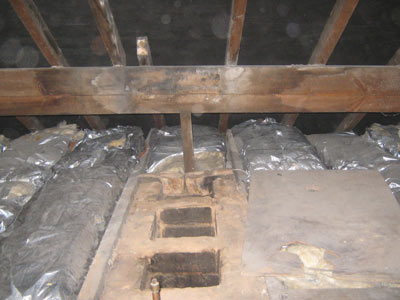Can anyone help me with the below, the photo in the loft show wet timber marks that are directly above the bathroom area of the house. The bathroom does not have a suitable extractor fan as yet and I was wondering if the wet marks are a result of constant steam and damp raising up into the loft area. The roof was totally re newed, ie lats/felt 3 years ago and still under warranty, I aked to roofer to have a look at this for me and his is adamant that this problem is not related to any of his roofing work.
The second and third pictures show the chimney breast in the bedroom directly below the capped chimney pictue as shown in the roof space in the loft photo. This wall has water running out of the bricks and gets worse during humid conditions, and I thinks its due to chimney salts being present. I know I will either have to hack the defect plaster off or remove the unused chimney breast in the bedroom, however, I was also wondering if the damp problem in the loft is somehow "feeding" this damp problem in hte chimney breast. The timber in the first photo does actually touch this chimney breast from instead the airing cupboard and I was wondering if this wet timber is causing the water to run and bead down the bedroom chimney breast? Any advice would be very helpful.
Thanks
