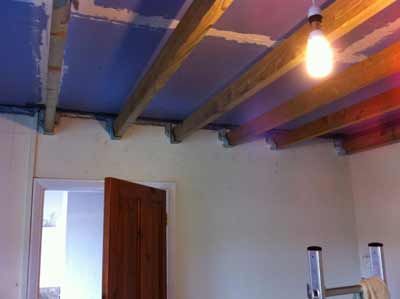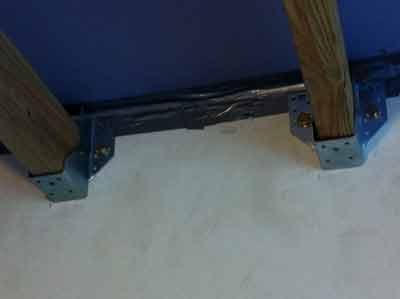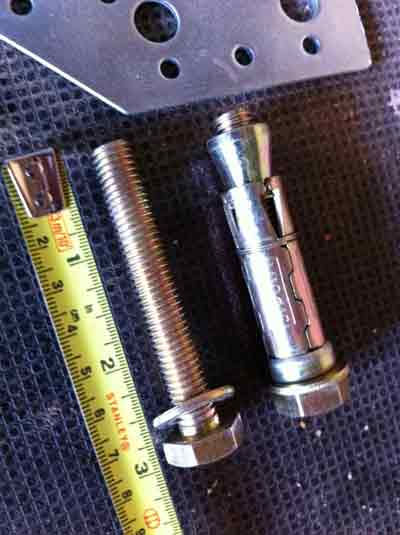I am a novice DIY guy and basically have been forced into creating an independent ceiling due to a very noisy and obnoxious neighbour (both airborne & impact noise) so I set about planning this and as you will see by the photo's I have progressed through but I have started to doubt myself on the load capability of the joists and the hangers/bolts that I've spec'd for.
I don't make it a habbit of hanging off joists but I am 82Kg and can hang from one of the newly installed joists without any fixture movement, noise etc (just a little beam flex) but despite that I'm still doubting myself with structural integrity concerns.
Room/House details
60's build end terrace house (converted to maisonette's c20 years ago)
Lounge is 11.83ft x 11.91ft (Joists span the 11.83ft gap)
Typical 1/2 inch masonary and then red brick for each of the four walls
I'll just step you through what's gone on up to this point (just in case there is relevance)
Original ceiling removed & original deep joists exposed
High density acoustic wool packed between joists
5 sheets of 15mm Gyproc soundbloc screwed to original joists (41kg per sheet)
2mm thick membrane covering added to each plasterboard sheet before raising to ceiling and fixing in place (between sheet and joist)
New Ceiling specs
(9) Joist Beams - 50mm x 100mm x 3.6m C16 Kiln Dried Wood (Jewson although looks like it's imported from Germany by the markings)
(18) Masonary Joist hangers 50mm x 135mm
(36) M10 x 16mm Shield Anchors torqued to 15ftlb per bolt (2 bolts on each hanger which have secured extremely well on every hole)
My concern is have I got my (novice) calculations right and created something which is structurally sound from a load perspective, it may only be dead load but with 5 sheets of 15mm soundbloc plasterboard (205Kg total) and a skimmed ceiling (60 - 80Kg) it could be weighing a considerable amount by the time I'm done so I have to ask the question.... are the beams going to hold and are the walls/bolt fixtures up to the job?
I appreciate any advice on this project, green light to carry on or stop and think again. I have pictures but couldn't work out how the heck to upload them!
Thanks
[

[

[

[



