Hi,
Thanks for the reply I think that’s a good idea for the posts to have something solid to sit on and then as you have said concrete them in place once the frame is level and bolted on.
I have been doing a step by step plan for myself and was hoping you guys could have a look to make sure this looks ok and that this would be a strong structure with no bounce.
So any way. As stated above I will dig some holes and use some paving at the bottom of the holes to sit the posts on. in total I will be using 12 posts, posts will consist of 4” square treated posts. As you can see I have spaced the posts 1200mm apart along the width and 1800mm apart on the length. Then using the weed membrane to cover and weigh down with pee shingles.
This will look like this:
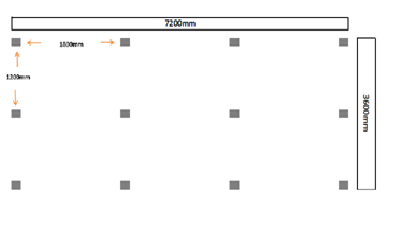
Then I will build my outside frame and then carry it over and get it in place and level and then bolt to the posts. I will be using joists for my whole frame. 150mm x 47 mm x 3.6m lengths. Just so I make sure im doing this right my outside frame will be made of 1 x 3.6m on each width and then due to the length being 7.2m I will use 2 x 3.6m lengths and bolt them together in the middle. I was going to do this to join the middles together:
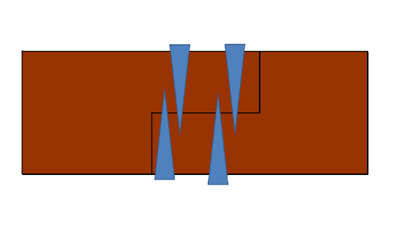
This is what that stage looks like once done:
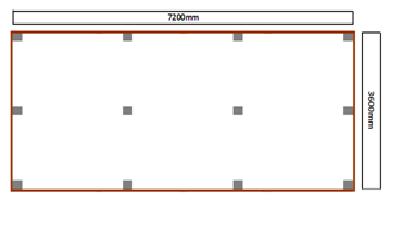
My next step would be to secure the middle section. For this Im using the joists again and connecting the middle section together and bolting the joists to the posts.
Again check that all is level etc. once that is level I will then concrete the posts in:
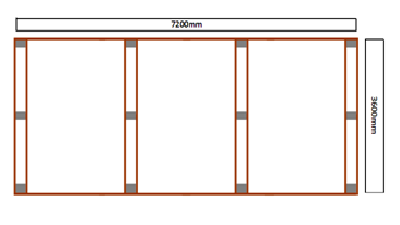
Once dried and hard I will then insert the joists. The lengths of joists that I will need will be about 3280mm long. As my width is 3600mm I can have the joists spaced at 400mm centres. Meaning I will need 9 joists down and 3 rows so 27 joists. I was wanting to use the following brackets to secure the joists to the frame:
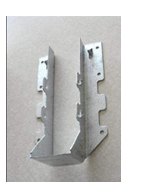
Then it will look like this:
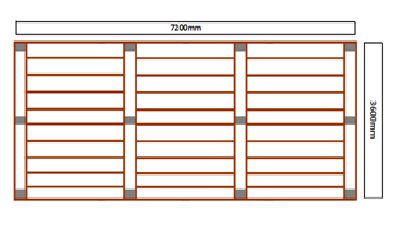
So im hoping this structure should be strong enough. I did forget to mention that the right side of these pictures will be bolted to the brick of the house using expansion bolts.
My last step is to them secure the decking. Again as the width is 3600mm I will be using 3600mm decking boards. The boards I will be using are 144mm width and 28mm thick. I have worked out that I would need 48 boards with 6mm gaps and it should fit perfectly but would you be able to confirm this for me.
So it should look like this once finished:
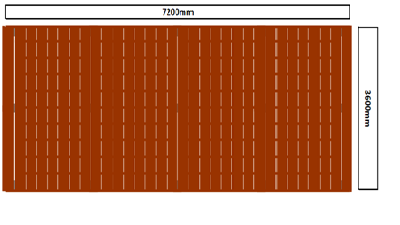
Fingers crossed this should be right and I hope I have explained what im wanting to do correctly.
I just want to make sure that what im doing is correct and the structure is going to be strong enough and also my calculations are correct.
Thanks
dan















